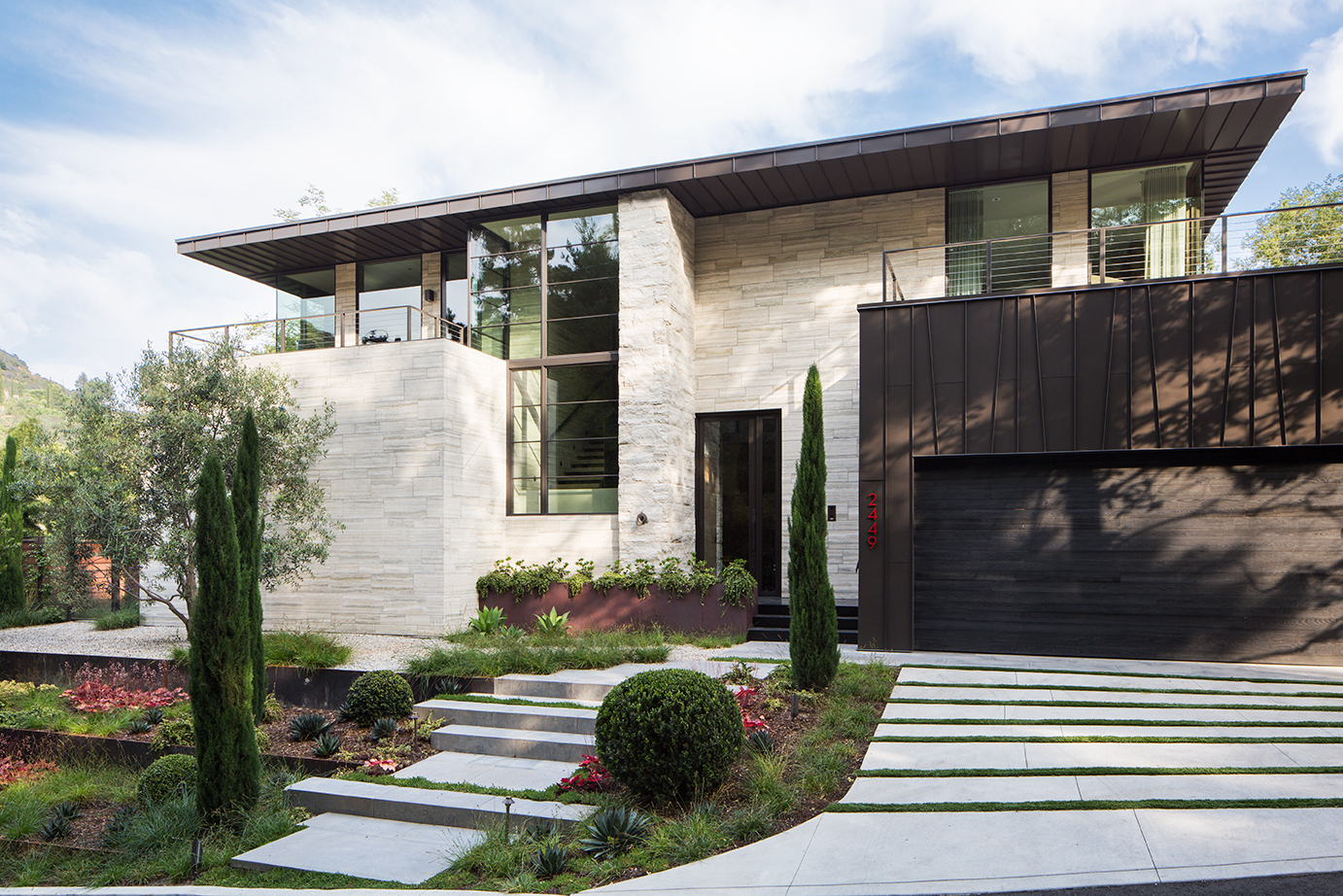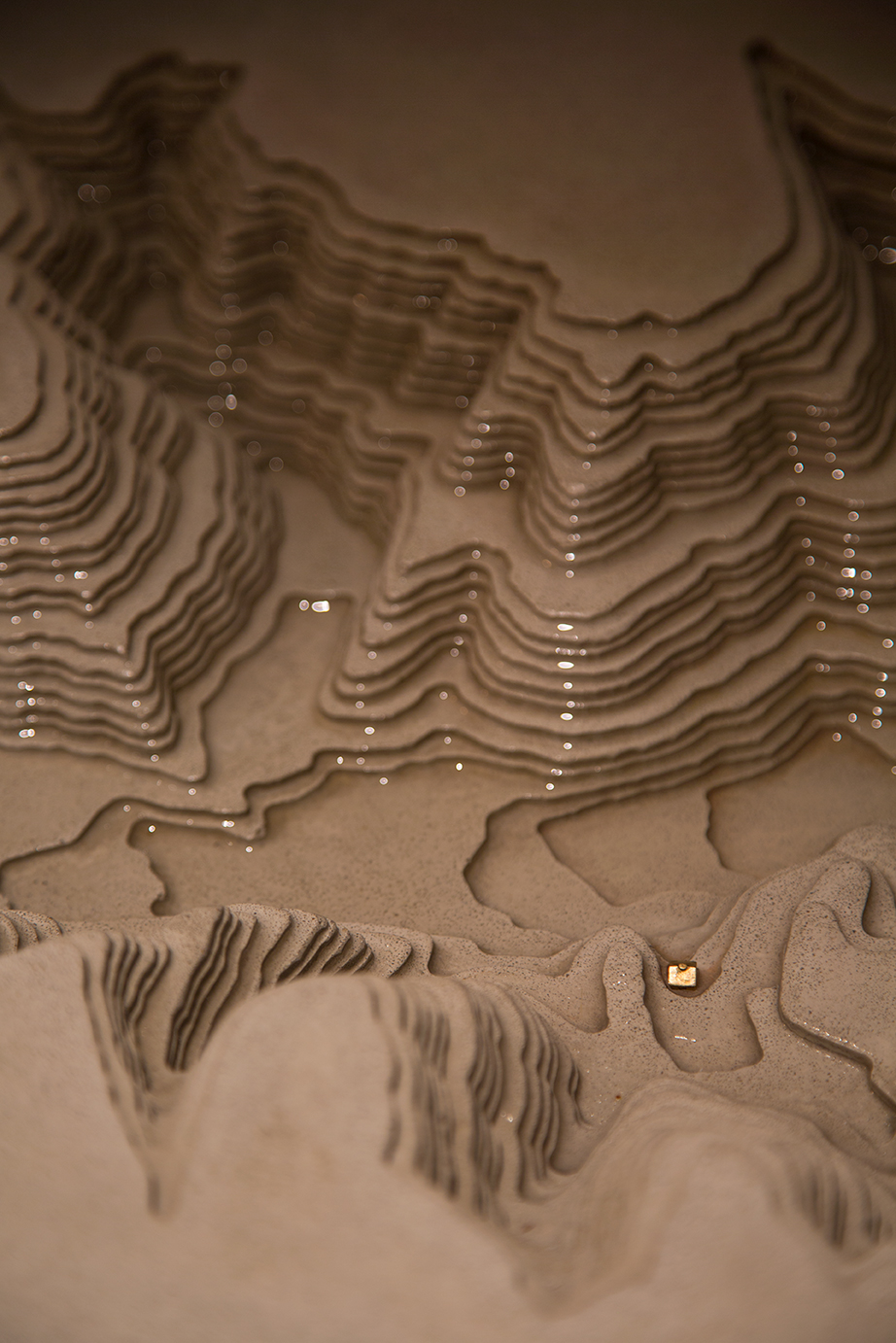dunsmuir institute architects
Dunsmuir Institute Architect is an Architectural design practice focused on creating beautiful homes, commercial spaces and places people enjoy.
This home, nestled into a So Cal canyon, is a remodel and addition to a single story ranch house. It was completely transformed and very little remain of the original dark and introverted building. The new home opens into the landscape and it also become part of the landscape by incorporating imagery of both the actual place and of memory objects important to the family that has occupied this site for the last 20 years.
Landscape Design: Barker Evans Landscape Design
Interior Design: Perfitt Richards Interior Design
Photography: Meghan Bob Photography































